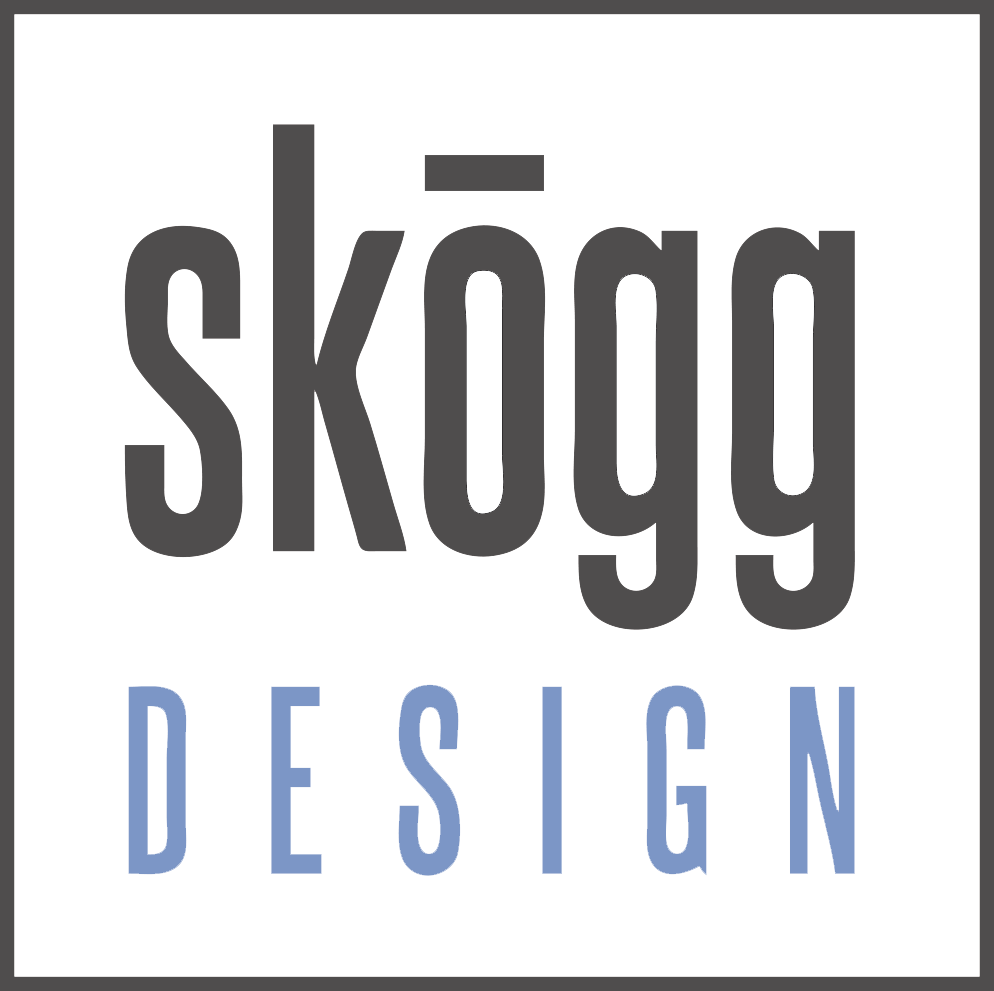Home Design
Skogg design using 3d state of the art architectural programs designs your dream home with attention to detail and provides every customer a virtual 3d model to view on their home computer. All designs have 3d furniture to enable the customer to see how their future home will look and ensure proper space is allotted for walk spaces. Imagine rotating around your new home design and adjusting the day and time of the year to see how the shade and shadow will be actually on your home?
Interactive 3D Virtual view of design with hot spots to move around
3D viewer is a link to a 3D model of your home, this can be provided to best interactively view your exterior of your new home or addtion.
Click bottom right corner to expand view. Move cursor on top of image or rotate device to look around
Examples of new home designs.
Home Design Process
Custom home design process does not need to be complicated or expensive. Here is the process you would take.
- Contact Skogg Design (email or phone call)
- Meeting in person or on phone to do a needs analysis for your home design.
- Skogg design to do a first draft of design for client to review and comment for changes.
Design & Construction Package
- Up to 40 hours of Skogg Design time
- Interactive 360 3d Virtual Model for you to review during the design phase.
- Cabinetry design.
- Furniture placement to show how all room walk paths and spaces will work.
- Construction documents in an 11×17 pdf format that you can take to the municipality for permits and to trades for pricing and construction.
- Detailed material list available in an excel format to take to your builder and/or subtrades for pricing.
- Basement development drawings.
- Attached garage included in cost of package.
Client Design Considerations
Most custom designs do not start from scratch. Lot sizes and budgets often determine what kind of home can be placed on a lot.
- Look at home magazines to get ideas.
- Go to the internet and look at home plans and collect different ideas, I can take ideas from different plans and incorporate them into a plan to fits your lot, your budget and your lifestyle.
- Take pictures of houses you like.
- Go to showhomes to see ideas for plans and styles.
- Think about your budget, house size and finish levels will affect your overall cost.
- Many developments have design guidelines that will have to be incorporated into your design.
