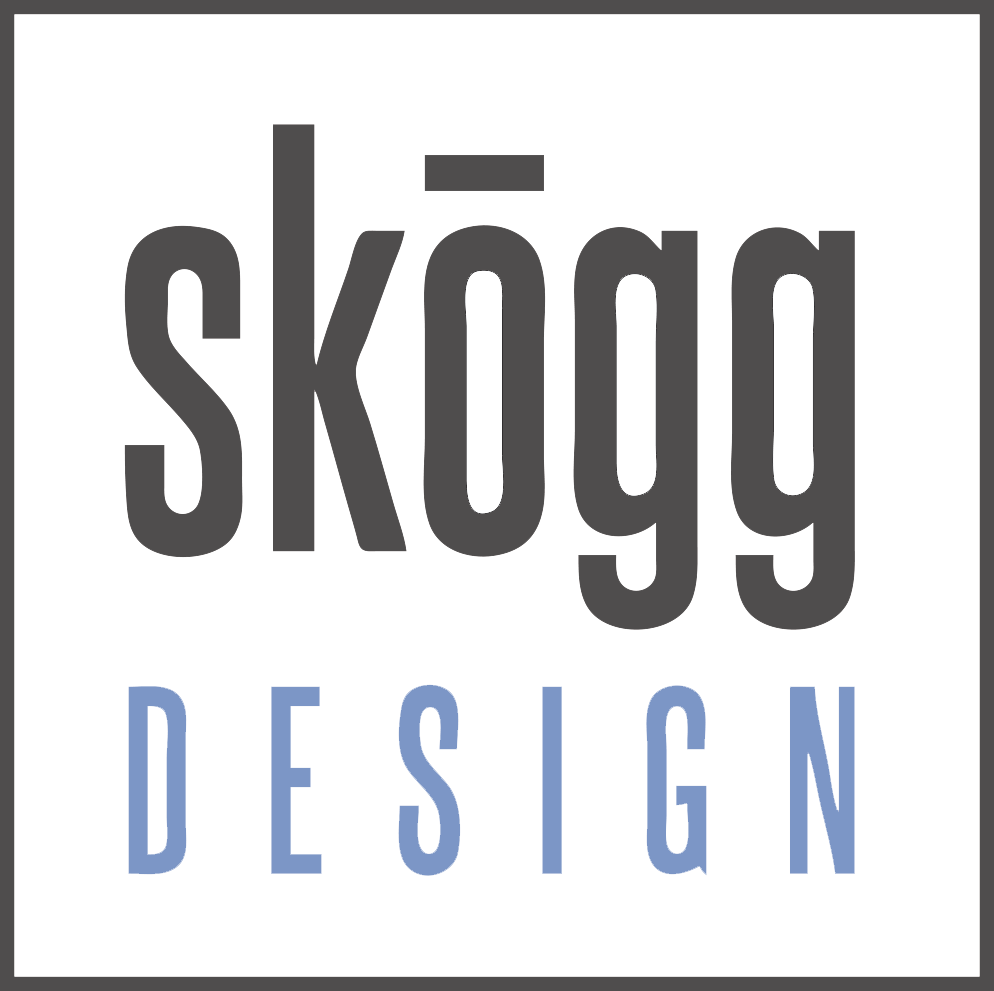Home Renovations
Skogg design inputs a virtual model of your existing home and then uses this model to add, change and modify your renovation/addition to suit your needs. See your renovation in a 3d virtual model on your home computer.
3D Interactive virtual design examples
Oceanside kitchen/bath reno design
click on compass icon at top to activate motion orientation for best viewing
Infill two storey refresh
click on compass icon at top to activate motion orientation for best viewing
Kitchen reno/Addition
click on compass icon at top to activate motion orientation for best viewing
Home Renovation Design Process
Renovation/Addition home design process does not need to be complicated or expensive. Here is the process you would take.
I come to your home to meet you and learn about your wants and needs. I would then measure your home using a laser measure tool and input your home right into a 3d architectural design program.
Taking your ideas along with the existing plan I would change the plan and provide a colour 3d model showing your existing 3d home on top of the new design as well as just the new 3d design. This can be shared with you as a virtual view that is a link you can share with your friends and family. After you have reviewed the design I typically get some tweaks the clients want, these changes are made and another virtual model is provided.
Once you are happy with the design it is put into a design drawing that would be saved as a pdf with a floor plan and renderings ready for budgeting purposes, building permit application and construction.
I can provide a preliminary budget for you to see the approximate cost of the renovations including all materials, labour including building permits.
I also offer project management.
