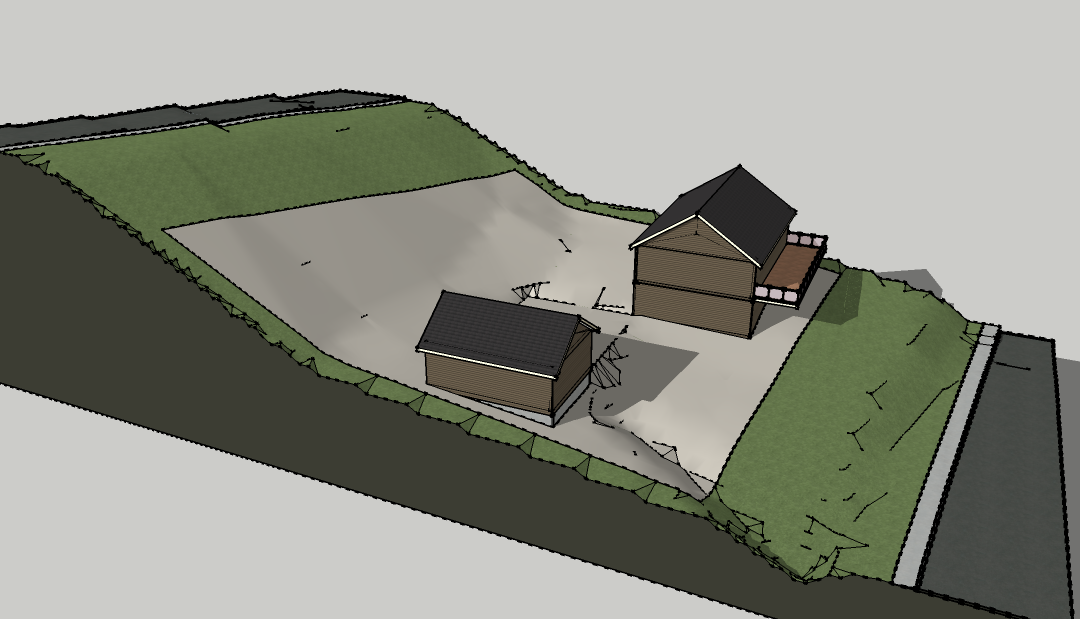Here is a 3d view of a lot a builder is considering buying but was unsure if the building pocket and slope of the land would accommodate a home and a detached garage. I took a topographical plan from a surveyor and created a 3d model of the lot including some structures, slopes and building pocket for him to consider.
250 889-8973
david@skoggdesign.ca

